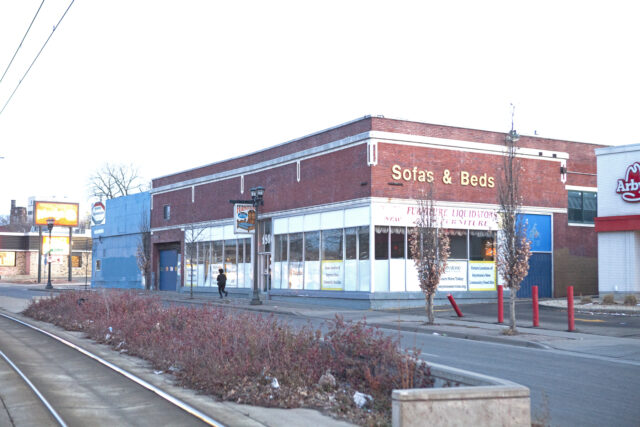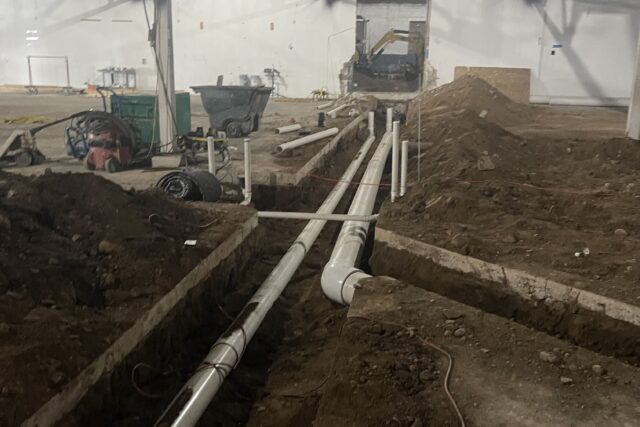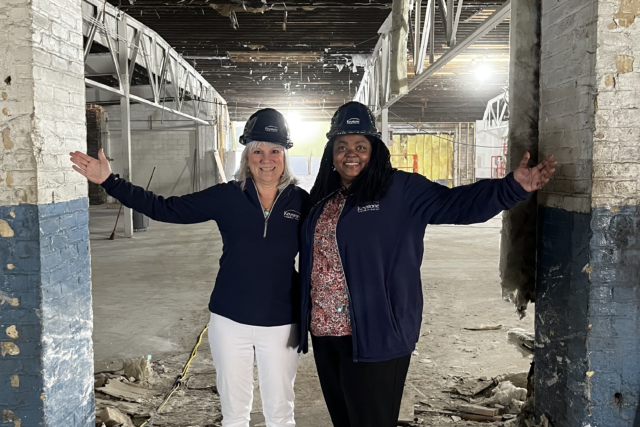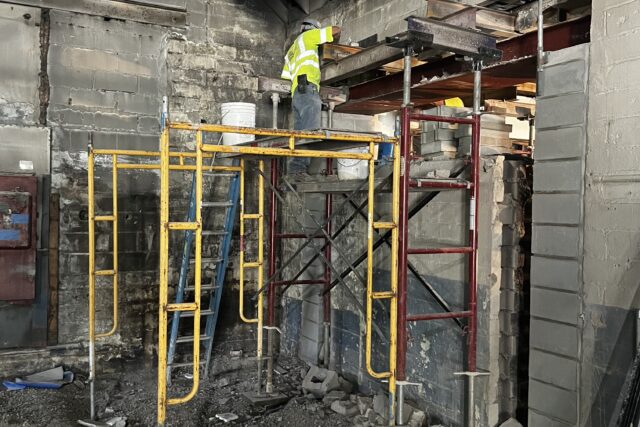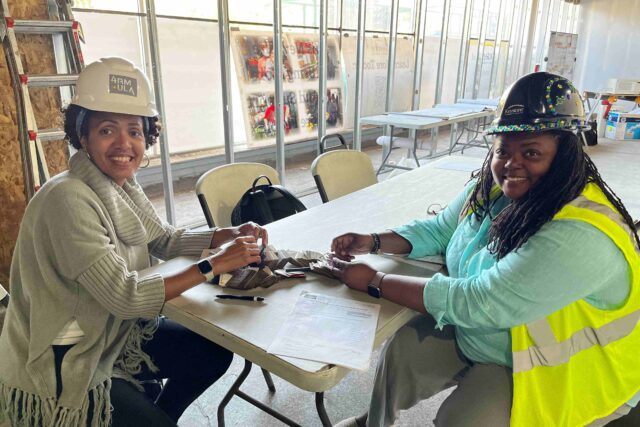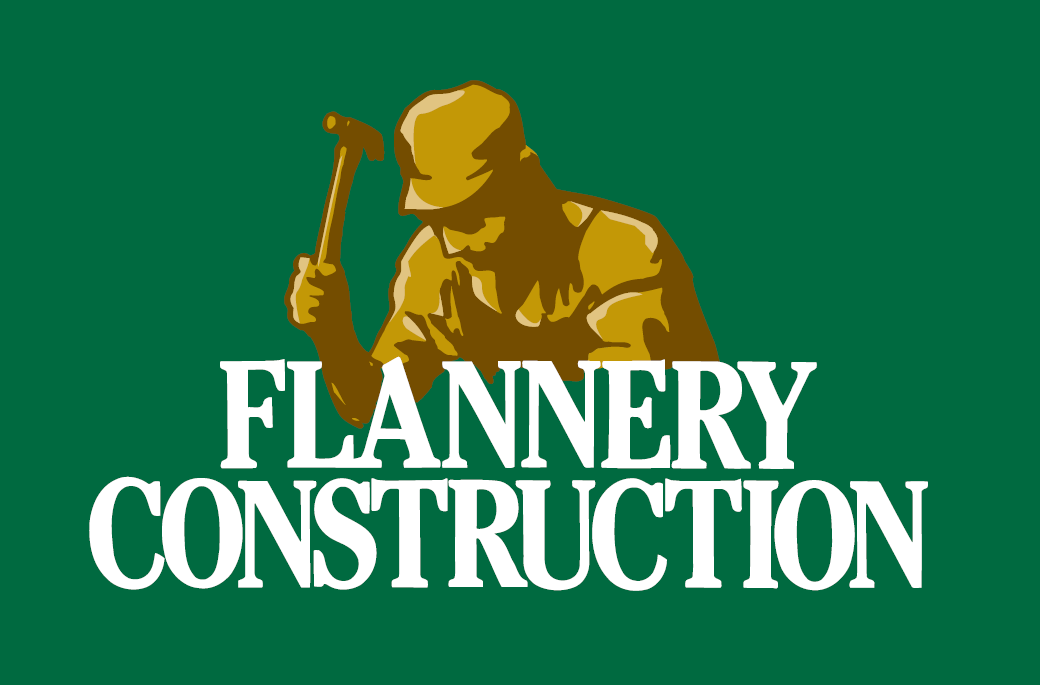We are thrilled to announce that we have started the process of transforming the new Community Food Center thanks to our community and funding partners. Some of the highlights during this process include:
Winter 2024
- Finishing touches inside the building
- Installation of exterior siding on the south side of the building
- Installation of the sign over the front door on University Avenue
- Installing the south entrance doors
Fall 2023
- New windows along University Avenue were installed
- Repaving and reimagining the parking lot for visitors
- Painting, hanging light fixtures, and assembling door frames for volunteer space, community room, and other spaces
- Designing and reframing a bigger front entrance
- Exterior mural begun
Summer 2023
- Painting the ceilings
- Completing plumbing work so the utilities can be updated
- Cutting the openings between the buildings that will connect the garage to the rest of the center
Spring 2023
- Preparation for a new layout of the building that will enhance operations and the participant experience
- Installation of a mitigation system in the garage area that will hold our Foodmobiles
- Removal of hanging power lines, ceiling tiles, and other elements that won’t be in the new design
- Preservation of the 1922 Terrazzo floor and other elements that will be revitalized for the new layout

