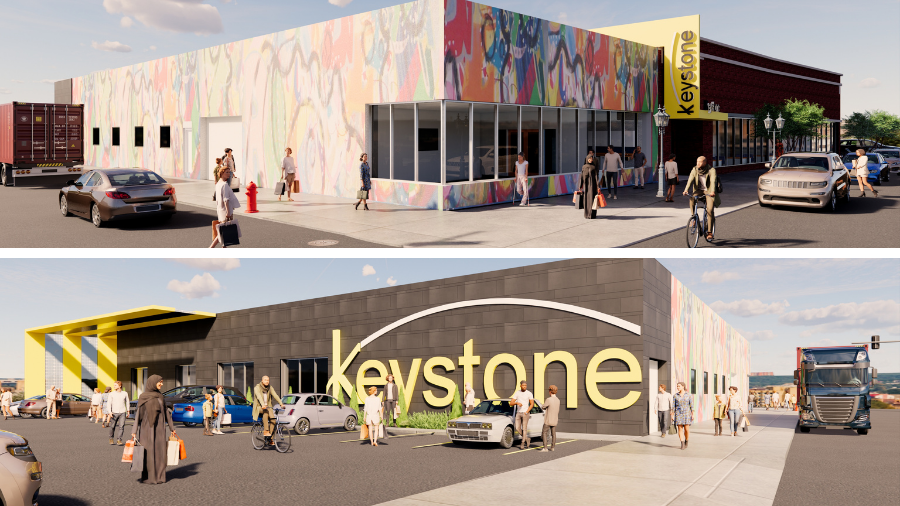Our plan for a new Community Food Center was born during a community engagement process in 2019 that included input from over 700 community members. Our key takeaway: Ramsey County needs more food resources, and Keystone should expand to provide these resources.
Knowing we need more space to store and distribute food, we began searching for a site. Our community urged us to prioritize these elements:
- Location in our core service area
- Easy access by public transit
- More space for food and community connection, and room to grow
We began our search for an affordable location that would give us space to design a building that fits our vision for a welcoming place for all. After an extensive search and with early lead gifts, we purchased the buildings located at 1790 and 1800 University Avenue West in St. Paul.
The new Community Food Center will bring all food shelf programs, including the Foodmobile, food shelf grocery delivery program, and resource navigation services under one roof. This one location will be a hub for food support and will provide the space to expand more community-based programs out in the community.
With the support of our community, Keystone is committed to revitalizing these buildings and creating gathering space that will be a lasting investment in St. Paul.

